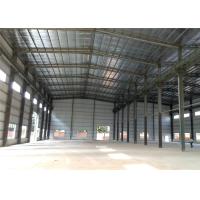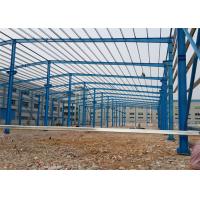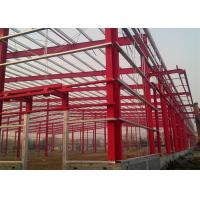| Sign In | Join Free | My himfr.com |
|
| Sign In | Join Free | My himfr.com |
|
| Ask Lasest Price | |
| Brand Name : | KAFAFAB |
| Model Number : | Steel warehouse |
| Certification : | BV,SGS |
| Price : | Negotiate |
| Supply Ability : | 20000 square meter per month |
| Delivery Time : | 4-6 weeks |


| Name | Steel structure warehouse | |
| Dimension | Length | H beam:400-1500mm |
| Thickness | web plate: 6-32mm wing plate: 6-40mm | |
| Height | 200-1200mm | |
| color | according to customers | |
| size | MOQ is300m2,wideth*length*eave height | |
| Advantage | 1. low cost but beautiful out look 2. high savety performance 3. easy to assemble and dismantle 4.manufacture under under complete quality control system ISO9001 5. Installation with instruction of experiance engineers. 6. Non-pollution |
Main components | base | cement and steel foundation bolts |
| Main frame | H beam | |
| Material | Q235B, Q345B or others as customer's request | |
| Purlin | C or Z purlin,size from C120-C320,Z100-Z20 | |
| bracing | X-type or other type bracing made from angle,round pipe. | |
| bolt | plain bolt and high strength bolt | |
| Roof&wall | sandwich panel and color plate | |
| door | sliding or rolling door | |
| Window | Aluminium alloy window | |
| surface | two ways of anti-rust painting or hot dip galvanized |
| components | sheet | 0.5mm or 0.6mm galvanized sheet |
| Accessories | semi-transparent skyling belts, Ventilators,down pipe,galvanized gutter,etc. |
| Usages | 1.worshop,warehouse,plants. 2. steel web frame structure 3. steel H-colum and sheet H-beam 4. Portal frame products 5. high rise building project 6. other steel structure buildings. |
| Packing | Main sheet frame without packing load in 40'OT |
| Drawing | according to drawings or according to customer's requirements. |
| Design | If you need design for you, please supply us the following phareters and other detailed size: 1) length,wideth,height,eave height,roof pitch etc. 2) wind load,snow load,raining condition,aseismatic requirments,etc. 3) demand for doors and windows. 4) other information if necessory |
>> Steel Structure Design Codes:
"Steel Design Code" (GB50017-2003)
"Cold-formed steel structure technical specifications" (GB50018-2002)
"Construction Quality Acceptance of Steel" (GB50205-2001)
"Technical Specification for welded steel structure" (JGJ81-2002, J218-2002)
"Technical Specification for Steel Structures of Tall Buildings" (JGJ99-9)
Commonly used steel grades and performance of steel
Carbon structural steel: Q195, Q215, Q235, Q255, Q275, etc.
High-strength low-alloy structural steel
Quality carbon structural steel and alloy structural steel
Special purpose steel
>> Specifications:
Main Steel: Column and beam(H-section), square steel tube,C/Z purlin
Conection Method: Welding or hot rolled or cold rolled
Wall&Roof: EPS,Rockwool,PU sandwichpanel, Corrugated steel sheet with fiber glasswool
Door: Rolled up door or Sliding door(sandwich panel)
Window: Plastic steel or Aluminum alloy window
Surface: Hot dip galvanized or painted. PE primer painted or Epoxy zinc rich primer paint
(all colours we can do)
Crane: 5T,10T,15T,ect.
Bolt: Foundation bolt(M24,Q235),
High strengthen bolt(M20X70) ,
Normal bolts(M16x50;M12X30)
>> Drawings&Quation:
1.Customized design to welcome.
2.As long as you like, we can design and provide drawings for you.
3.In order to give yo an exactly quotation and drawings,pls tell us the ;Length,width,eave height and local weather. we'll quote for you asap.
>> Terms:
Payment : L/C or by T/T(30% prepaid as depsit, the balance 70% against copy of B/L )
Delivery time : within 45 days, According to customers's order
Shipment : 20'GP, 40'GP,40'HQ, 40'OT or in bulk
>> Project scope:
Industrial steel structure warehouse/workshop/hangar/garage/chicken shed,container house, prefabricated home,sandwich panel, welded H steel,C/Z channel,corrugated steel sheet,etc.
*Products&Service Scope:
Design&Engineering Service, Steel Building,Space Frames, Portable Cabins, Tubular Steel Structures,basic building elements(built-up welded H-section , hot-rolled H-section, channel, steel column, steel beam),standard frames, secondary framing, roof & wall materials, Tempcon (sandwich) panels
* Engineering Design Software:
AutoCAD,PKPM,MTS,3D3S, Tarch, Tekla Structures(Xsteel)V12.0.etc
* Certificate:
ISO9001:2000 ; ISO14001:2004 BV certificate
>> Connection Method
The columns are connected with the foundation by pre-embedding anchor bolt
The beams and columns, beams and beams are connected with high intensity bolts
>> Construction Advantage
>> Installation:
There are 3 options of installation as following:
1. Clients install it by themselves according our drawings and simple video.
2. Our engineer to help on construction site.
3. We provide installation team to help.

|




