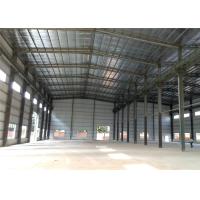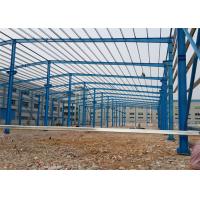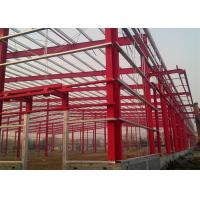| Sign In | Join Free | My himfr.com |
|
| Sign In | Join Free | My himfr.com |
|
| Ask Lasest Price | |
| Brand Name : | KAFAFAB |
| Model Number : | Steel structure workshop |
| Certification : | ISO |
| Price : | 45~60usd/sqm |
| Payment Terms : | L/C, T/T |
| Supply Ability : | 20000 square meter per Month |
| Delivery Time : | 40 days |
Pre-engineered customized prefabricated steel structure building workshop
Project site: Qingdao, China
Dimension:156*76*10M( length*width* eave height)
Total weight: 376Tons
Total value:712,000usd
Fabrication time: 6 weeks
Installation time: 9weeks

| Main Material | |||||
Steel Structure and Wall Body | 1.Wall structure frame | “U” shape steel frame | Roof & Ceiling | 1.Steel roof truss | “C”steel or steel structure |
| Concrete frame | 2.Roof panel | Light weight pes cement wall panel or color steel sandwich panel | |||
| 2.Exterior wall | Light weight eps cement wall panel | 3.Roof tile | Strip slate or glazed tile | ||
3.Exterior wall decorative board | Imitation brick texture Wall | 4.Ceiling | PVC panel or Gypsum board | ||
| 4.Interior wall | Light weight eps cement wall panel | Floor | 1.Floor lateral support | Round steel or concrete | |
5.Interior wall decorative material | Emulsion Paint,putty powder or tile | 2. Floor grider | "H"steel | ||
6.Panel used in Kitchen & toilet | Light weight eps cement wall panel | 3. Floor panel | Light weight eps cement wall panel | ||
| 7. Corner post | Square tube or concrete | 4.Floor decorative board | Tile or composite wooden floor panel | ||
| 8.Wall Pillar | Rectangular tube or concrete | 5.Toilet ground tile | Tile | ||
Steel framework
Main column: Fabricated by 80*80 or 100*100 or 120*120 or 150*150
Square Tube, Q235 Steel Surface working: Alkyd painting, two
primary and two surface.
Main triangle Beam: Fabricated by C80, C100, C120, C140 Section
steel, Q235 Steel, Surface working: Alkyd painting, two primary and
two surface.
Wall and roof purlin: C80, C100, C120, C140 Section steel, Q235
Steel,
Surface working: Galvanized
Floor
Ground floor will be the concrete foundation with Ceramic tiles or
PVC floor leather.
First floor: 18mm plywood with 2.0mm PVC floor leather for living
rooms floor
Ceiling
6mm Gypsum board for dry room
12mm PVC ceiling for wet room
Walls
Insulated Steel Sandwich Panel wall
Panel width: 950mm;
Thickness: 50-1200mm.
Powder coated Color steel on both sides: 0.4mm/0.5mm/0.6mm
Insulation: Polystyrene, Rockwool or Polyurethane
Density of Rockwool: 120Kg/m3
Density of Polystyrene: 12Kg/m3, 16KG/M3 20KG/M3
Density of Polyurethane: 40Kg/m3
Door
External door: Insulated with opening dimension 950*2100mm,
furnished with lock, with 3 keys.
Inner door: Insulated steel door.
Windows
Window material: PVC window with fly screen, 4mm glass.
Electrical fittings option
Electrical wire, 2.5mm2 for lighting system, and 4mm2 for AC units.
16A five hole universal socket.
Double tube fluorescent lamp, 220V, 50-60Hz
Single Switch, Honyar brand, with junction box
Electrical distribution box, box+breakers+earth leakage protective
device
Optional Water system fittings
(1). Water drain pipe, PPR pipe, dim 16-20mm, connection fittings
are made of copper, life span over 10 years.
Exhaust fan or air exchange hole, size 250mm*250mm made of steel or
PVC
(2). Sanitary ware:
Western Close tool: Ceramic, with pipes and installation fittings
Urinal: Ceramic, with pipes and installation fittings
Wash basin: Ceramic, with post, faucet, pipes and installation
fittings
Shower head, Shower base, Water mixture
Temporary building Characteristics:
(1). Environment protective, no garbage caused
(2). Doors, windows and interior partitions can be flexibly fixed
(3). Beautiful appearance, different colors for the wall and roof.
(4). Cost saving and transportation convenient
(5). Anti-rust and normally more than 15 years using life
(6). Safe and stable, can stand 8 grade earthquake.

|




