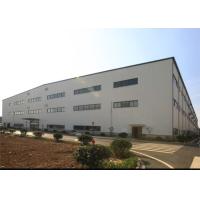| Sign In | Join Free | My himfr.com |
|
| Sign In | Join Free | My himfr.com |
|
| Ask Lasest Price | |
| Brand Name : | KAFA |
| Model Number : | Steel workshop-014 |
| Certification : | ISO 9001 |
| Price : | Negotiate |
| Payment Terms : | L/C, T/T, Western Union |
| Supply Ability : | 20000 square meter/month |
| Delivery Time : | 30-45days |
Durable corner tube support steel structure workshop

| Description | ||
| Main Components | Base | Concrete and steel foundation anchor bolts |
| Main frame | Hot Rolled or Welded H-Section Steel | |
| Material | Q235B, Q345B or others as per client's requests | |
| Purlin | C/Z purlin: Size from C120~C320, Z100~Z320 | |
| Bracing | X-type or other type, angle or round pipe | |
| Bolt | Plain or High-strength bolt | |
| Roof & wall | EPS / Rockwool / PU Sandwich panel or colored steel sheet | |
| Door | Electric flat door | |
| Window | Aluminum or PVC window | |
| Surface Coating | Anti-rust Paint or Hot Dip Galvanize | |
| Sheet | 0.3-0.8mm galvanized or color coated steel sheet | |
| Accessories | Translucent skylight sheet, Ventilators, etc. | |
| PVC Down pipe, Galvanized / SS304 gutter, etc. | ||
| Usages | 1. Workshop, warehouse, plant, storage | |
| 2. Steel web frame structure | ||
| 3. High rise building project | ||
| 4. Others steel structure buildings | ||
| Packing | Main steel frame without packing load in 40' OT or 40'HQ | |
| Roof and wall panel load in 40' HQ | ||
| Drawing | By client or RPIC | |
| Design Parameters | If need design from Honkae, please supply following parameters: | |
| 1) Length, width, eave height, roof apex | ||
| 2) Live Load, Wind Speed, Seismic Load, Snow Load etc. | ||
| 4) Quantity and sizes for doors and windows | ||
| 5) Other information if necessary | ||
Types of steel workshop buildings
Heavy steel structure
The heavy-duty steel structure has high strength, reliability and durability, and is an ideal choice for the construction of heavy machinery workshops. The steel workshop can be of different sizes to meet your production needs.
Light steel structure
Light steel structure is more economical for erecting industrial buildings. Structural steel usually has a small cross-sectional size, which can effectively use the building space and reduce the height of the facility. The structure has good rigidity, light weight and very easy to transport.
In addition, structural steel can also create single span, double span or multiple spans for your workshop.

Steel Structure Component
Primary components: steel columns, steel beams, wind-resistant columns, runway beams.
Steel columns: H-shaped steel column of equal section can be applied when the horizontal span of the facility does not exceed 15m and the column height does not exceed 6m. Otherwise, the variable section should be used.
Steel beams: generally C-shaped or H-shaped steel is used. The main material can be Q235B or Q345B.
Wind-resistant column: it is a structural component at the gable, mainly used to transmit the wind load.
Runway beams: this component is used to support the rail track onto which the crane runs. It is designed according to your lifting requirements.
Secondary components: purlins (C-shaped, Z-shaped), purlin brace, bracing system (horizontal bracing, vertical bracing)
Purlins: C-shaped or Z-shaped purlins can be used to support the wall and roof panels. The thickness of C-shaped steel can be 2.5mm or 3mm. Z-shaped steel is especially suitable for large slope roofs, and the material is Q235B.
Purlin brace: it is used to keep the lateral stability of the purlin, increase the lateral stiffness as well.
Bracing system: the horizontal and vertical bracing systems are intended to ensure the overall stability of the structure.
Building envelop: color steel tile, sandwich panel
Color steel tile: it is suitable for roofing, wall surface, interior and exterior wall decoration of various industrial factories. The thickness can be 0.8mm or less. Typically we use 0.5mm color-coated steel plate for your workshop.
Sandwich panel: the thickness can be 50mm, 75mm, 100mm or 150mm. It features easy installation, light weight and environmental protection.
A combination of single layer color steel plate, insulation cotton and steel mesh: this method is intended to strengthen the insulation.
Lighting panels are generally added to the roof in order to save energy and improve indoor lighting. Clerestory can be designed at the ridge to enhance indoor ventilation.
Main Parameters of Single-storey Steel Structure Building
Length: depending on your requirements
Column spacing: 6m, 7.5m, 9m, 12m, etc.
Span: 9-36m (take a multiple of 3). Single span, double span and multi span are available.
Height: 4.5-9m (without installing an overhead crane inside the facility), or depending on your crane specifications.
Wall and roof insulation: available

|




