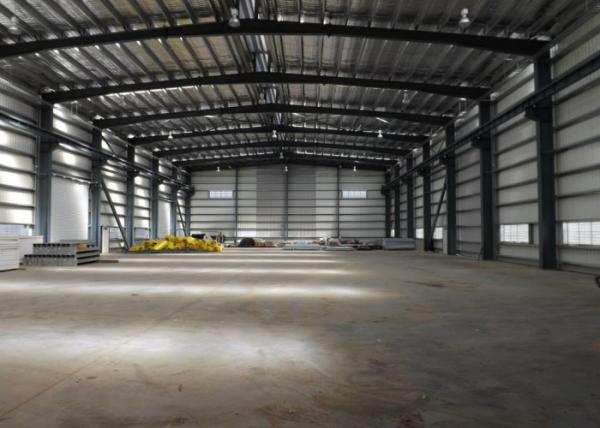| Sign In | Join Free | My himfr.com |
|
| Sign In | Join Free | My himfr.com |
|
| Ask Lasest Price | |
| Brand Name : | KAFAFAB |
| Model Number : | Steel structure |
| Certification : | BV,SGS |
| Price : | Negotiate |
| Supply Ability : | 2000T/MONTH |
| Delivery Time : | 6 weeks |
Seismic prefabricated steel structure
Steel structure construction
Structural steel consists of the steel work for buildings, structures and pipe supports. Structural steel also consists of steel work for the farming of bridge connections between structures and equipment inside and outside the building. Construction of steel framed structures includes construction of its foundations, columns , beams and floors systems. Construction phases of structural steel frame are discussed.
Main parts of the steel structures and technical parameters:
| Main Steel Frame System | |
| Main structure | H section steel Q345, alkyd painting, two primary painting, two finish painting. |
| Roof purlin | XZ160*60*20*2.5, galvanized |
| Wall purlin | XZ160*60*20*2.5, galvanized |
| Intensive bolt | Grade 10.9 |
| Turn buckle bolt | M20+2, steel Q235, processing |
| Anchor bolt | M24, steel Q235, processing |
| Ordinary bolt | Galvanized bolt M20 |
| Ordinary bolt | Galvanized bolt M12 |
| Brace nut | Galvanized bolt M12 |
| Bracing System | |
| Cross brace | Φ20 round steel bar Q235, process and painted (alkyd painting) |
| Angle brace | L50*5 angle steel Q235, process and painted (alkyd painting) |
| Column bracing | Φ25 round steel bar Q235, process and painted (alkyd painting) |
| Tie bar | Φ127*3 steel pipe Q235, process and painted (alkyd painting) |
| Batter brace | Φ32*2.5, Φ12 round steel bar Q235, process and painted (alkyd painting) |
| Wall & Roof System | |
| Roof panel | Corrugated steel plate or sandwich panel (EPS/fiber glass/rock wool/PU) |
| Wall panel | Corrugated steel plate or sandwich panel (EPS/fiber glass/rock wool/PU) |
| Edge cover | 0.4mm color plate, angle Alu. |
| Fittings & accessories | Nails, glue etc. |
| Unpowered ventilator | Diameter Φ600, stainless steel |
| Sky lighting band | 1.2mm FRP, double layer |
| Sliding door | sandwich panel door |
| Roof drainage system | |
| Gutter | 0.5mm color steel plate |
| Rainspout pipes | Φ110 PVC pipe |
The construction procedure of steel frame structure is as follows:
Steel frame structure foundation construction
Steel column structure
Erect steel beams
Floor system used in construction of steel frame structure

Steel frame
Steel frame structure foundation construction
The construction of the steel frame structure begins with the construction of its foundation. Generally, the type of foundation required for a given structure is based on the bearing capacity of the soil.
Soil surveys including ground and underground exploration are used to assess the condition of the soil where the steel frame structure is located.
For example, when applying medium or low loads, it is recommended to use reinforced concrete bearing pads or strip foundations. These foundation types transfer loads to the soil that can support the transferred loads.

Reinforced concrete pressure pad foundation for steel frame structure
If the soil strength is poor and the applied load is large, it is recommended to consider a pile foundation. The pile foundation transfers the load of the structure to the hard soil.
Steel Column Construction
The next step of steel frame construction is the placement of steel columns. The section of the steel is specified based on the load imposed.
There are various sizes of steel column section to choose and these steel columns are commonly produced in advance.
The most significant point in column installation is the connection between foundation and column and splices between columns.
Regarding foundation to column joints, base plates are welded to the end of columns. The most desired shape of base plate is square and rectangular shape. Typical details of column to foundation connection are shown in Figure-6.
It should be known that, the most desired shape of base plate is rectangular and square shape because such plates provide largest spacing between the bolts which is desirable.
Erection of steel beams
Various precast beam sections can be used for building multi-story steel frame structures. Beams usually transfer loads from the floor and roof to the columns.
The maximum span of steel beam members is 18m, but the most common steel beam span ranges from 3m to 9m.
When erecting steel beams, you will encounter column-to-beam connections and beam-to-beam connections. The type of column-to-beam connection is different, which is selected according to the type of load applied to the column-to-beam connection.

|




