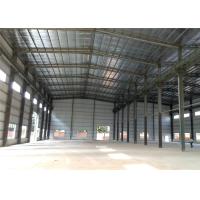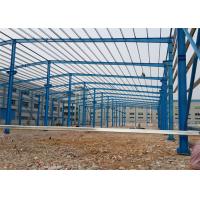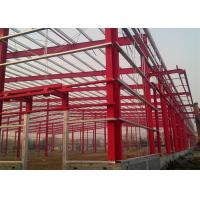| Sign In | Join Free | My himfr.com |
|
| Sign In | Join Free | My himfr.com |
|
| Ask Lasest Price | |
| Brand Name : | KAFAFAB |
| Model Number : | Steel structure warehouse |
| Certification : | ISO 9001 |
| Price : | USD 45~60/sqm |
| Payment Terms : | L/C, T/T |
| Supply Ability : | 20000 square meter per Month |
| Delivery Time : | 40 days after deposit and shop drawing confirmed |
Low Cost Prefabricated Steel Structure Warehouse
The advantages of prefabricated steel warehouses over concrete and wood
Prefabricated steel structures used in warehouses are usually composed of steel beams, steel columns, steel trusses and other components made of section steel and steel plates. Each part is connected by welding, bolts or rivets. But why choose a prefabricated steel structure warehouse?
The main function of a steel warehouse is to store goods, so sufficient space is one of the characteristics of the warehouse. The steel structure warehouse combines this function. The steel structure warehouse has a large span and a large utilization area.
Compared with other types of buildings with the same strength,
steel structure buildings are lighter and lighter. In addition,
large warehouses require large spans, and steel structures are most
suitable for large-span buildings such as factories and stadiums.
Moreover, the need for warehouse construction is even more urgent.
>> Main parts of the steel structures and technical parameters:
| Main Steel Frame System | |
| Main structure | H section steel Q345, alkyd painting, two primary painting, two finish painting |
| Roof purlin | XZ160*60*20*2.5, galvanized |
| Wall purlin | XZ160*60*20*2.5, galvanized |
| Intensive bolt | Grade 10.9 |
| Turn buckle bolt | M20+2, steel Q235, processing |
| Anchor bolt | M24, steel Q235, processing |
| Ordinary bolt | Galvanized bolt M20 |
| Ordinary bolt | Galvanized bolt M12 |
| Brace nut | Galvanized bolt M12 |
| Bracing System | |
| Cross brace | Φ20 round steel bar Q235, process and painted (alkyd painting) |
| Angle brace | L50*5 angle steel Q235, process and painted (alkyd painting) |
| Column bracing | Φ25 round steel bar Q235, process and painted (alkyd painting) |
| Tie bar | Φ127*3 steel pipe Q235, process and painted (alkyd painting) |
| Batter brace | Φ32*2.5, Φ12 round steel bar Q235, process and painted (alkyd painting) |
| Wall & Roof System | |
| Roof panel | Corrugated steel plate or sandwich panel (EPS/fiber glass/rock wool/PU) |
| Wall panel | Corrugated steel plate or sandwich panel (EPS/fiber glass/rock wool/PU) |
| Edge cover | 0.4mm color plate, angle Alu. |
| Fittings & accessories | Nails, glue etc. |
| Unpowered ventilator | Diameter Φ600, stainless steel |
| Sky lighting band | 1.2mm FRP, double layer |
| Sliding door | sandwich panel door |
| Roof drainage system | |
| Gutter | 0.8mm color steel plate |
| Rainspout pipes | Φ160 PVC pipe |
Details of prefabricated steel structure warehouse:
Construction area:
The length, width and height required for steel warehouse
construction.
Usually, the construction area occupies about 70% of the land. For
example, if your land area is 5000 square meters, the building area
is about 3500 square meters, including warehouses, office
buildings, etc.
The floor area required by each country/region is different. Please
refer to local building codes for details.
Crane runway system:
Do you need to install a bridge crane in a warehouse?
If a crane is required, please consider the height of the warehouse
according to the specific lifting height.
Environmental conditions:
How is the local weather? Are there strong winds and snow in
winter?
We need to calculate the wind load and snow load of the building to ensure the safety of the building, so you need to provide the local wind speed km/h or m/s. If there is snow in winter, please inform the thickness or weight of the snow.
Insulation Materials:
If the warehouse needs to be insulated, insulation cotton needs to
be laid on the walls and roof. We can provide glass wool or rock
wool.
Doors and windows:
Does the warehouse need doors and windows?
We can provide aluminum windows.
We provide doors, rolling doors, sliding doors and artificial doors
upon request.
Parameters of single-storey warehouse:
Length: depends on your requirements.
Column spacing: generally 6m. According to your requirements, it
can also be 7.5 meters, 9 meters or 12 meters.
Span: usually 9-36 meters. We can design it as a single span,
double span or multiple spans.
Height: 4.5-9 meters (no bridge crane is installed in the
warehouse)
When you need to install one or more bridge cranes in a factory,
you should specify the lifting capacity and height of the crane to
determine the height of the warehouse.

|




